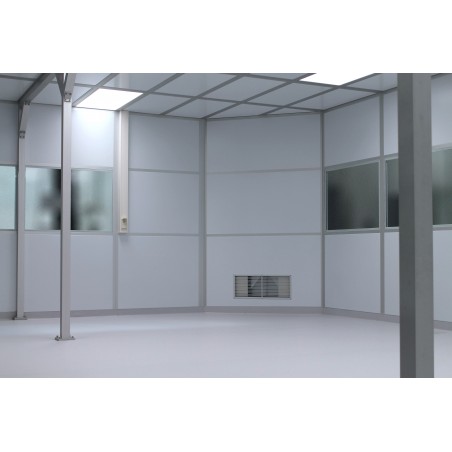








Modular Cleanroom
Flexible cleanroom cabine including a person lock with 2 sides wall system made of aluminum profile. The cleanroom is approximately 24m2 in size and designed for ISO7 according to DIN EN ISO 14644-1 konzipiert. Consisting of:
14 wall modules
3 wall modules with air grilles in the lower segment
2 door modules
Wall modules:
Height 2.800mm
Connection of the wall systems to each other: screwed
Flush mounted design
Ceiling modules:
Grid ceiling each module 3880mm x 1280mm
Plenum on request
Control/Electric:
Terminal box with main switch and light switch, FFU and potentiometer (to control the FFUs) incl. 16A fuse protection of the lighting
1 power circuit with 2 outlets mit 2 Steckdosen placed in the cable duct on the wall
1 power circuit for lighting
Cable to FFUs, LED lights and power outlets included
Differential pressure measurement, temperature monitoring and humidity measurement on request
Door locking on request
General information:
ONE MEASURE - MANY POSSIBILITIES:
Use our flexible module-based cleanroom system and configure your cleanroom - always individually and flexibly adaptable to your needs. Our various wall and ceiling modules create a cleanroom that fits your requirements and can be adapted to changing requirements with little effort. Do you want your cleanroom to become larger? Would you like a different location? Do you need more or less windows? Another material pass-through? Stay flexible: the modular cleanroom system allows you to easily exchange individual modules to create the right conditions for your processes.
Would you like to adapt the cleanroom to your (possibly also upstream or downstream) automated processes? We are happy to advise and support you in the integration and implementation.